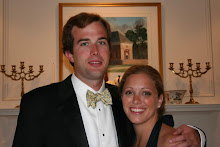
Silly me, I forgot to tell you all yesterday that I bought a house. It is shown above. Isn't it fabulous? Let me tell you all about it because it really was a steal at only 14 million! This place is insane...here is what is written on the web site "There are 3 apts over garage, mostly level land w/in 5-10 min. of I-64 and Short Pump. Rooms on first floor: Grand Entry Hall w/ spiral staircase, open and light conservatory, Tea Room, Dining Room with plaster barrel ceiling and easy access to the adjoining kitchen, wood paneled Library with spiral staircases and iron balustrades to built-in bookcases along the walls above, Trophy Rm with grand fireplace mantel and buffalo hide walls with nail head trim, Bar along galley hallway provides excellent location for entertaining guests. The Kitchen is thoroughly modern with the best in appliances, high ceilings and Travertine countertops and is adjoined by the Family Great Rm. Second Floor: Spacious Master suite encompasses one wing of the second and third floors, there are 8 additional bedroom suites each w/ private full baths,, including a child's suite on the north end of the home with two story ceiling and game loft above. Each room has been finished in the standard found throughout the home and are comfortable spaces providing room to relax, read or sleep. The Third Floor master suite dressing areas, both his and hers, are attached to individual offices and exercise rooms. This floor is complete with a Tanning salon and beauty parlor. The Terrace Level is accessed off the main entry via dual staircases that allow you to take in the vastness and enormity of the room. Everything in this room was planned on a grand scale, including the mantelpiece which began as the entryway to a building in and was finished by local craftsmen to become the focal point of the 30 x 60 Ballroom. Adjoining the ballroom are private men's and ladies lounges and a hallway documenting the evolution of Dover Hall. The Tap Room adjoins the ballroom and provides a more casual atmosphere for relaxing or visiting with friends. The wine Cellar is also on this floor and may be accessed from above by the spiral stairs ascending to all four floors of Dover Hall. Unique limestone treads lead up from the basement to the main entry. The opposite end of the terrace level provides further storage, a caterer's kitchen done in the Old English country house style and a LG Utiliy Room. There is also access to additional storage and the area where the geothermal system is housed. Facade of Brick is wavy as is typical in old world construction giving the appearance of older home. Slate on roof is high quality Buckingham slate and includes snow guards. Spiral staircase off foyer runs all 4 levels with unique chandeliers traversing all four floors. NOTE: Adjoining parcel of 8+ acres w/ 3 BR brick residence and 14 stall stable/barn, outdoor riding arena, indoor arena and several fenced paddocks may also be available."
Really...how crazy is that. Let me know when you want to visit!

7 comments:
is that house in goochland? i think i went to a party there once. and as i recall, it's retarded big. talk about consumption.
Yes it is in Goochland! What party did you go to there?
Hey girls, it's Dover Hall, I think. I went to a party there too - a silent auction I think. It's riiiii-dunk-ulously ginormous. Can you imagine their bills? Holy Schnikes.
i can't remember what it was for so i must have been working or something (style weekly, probably)
or maybe it was for steward. actually, i think that was it. i think the owners have kids that went or go to steward? god my memory is terrrrrrrible
It was a "go green" party sponsored by GE. I was there also
Mary Jo
mt airy makes this place look like a dump!
agreed
Post a Comment